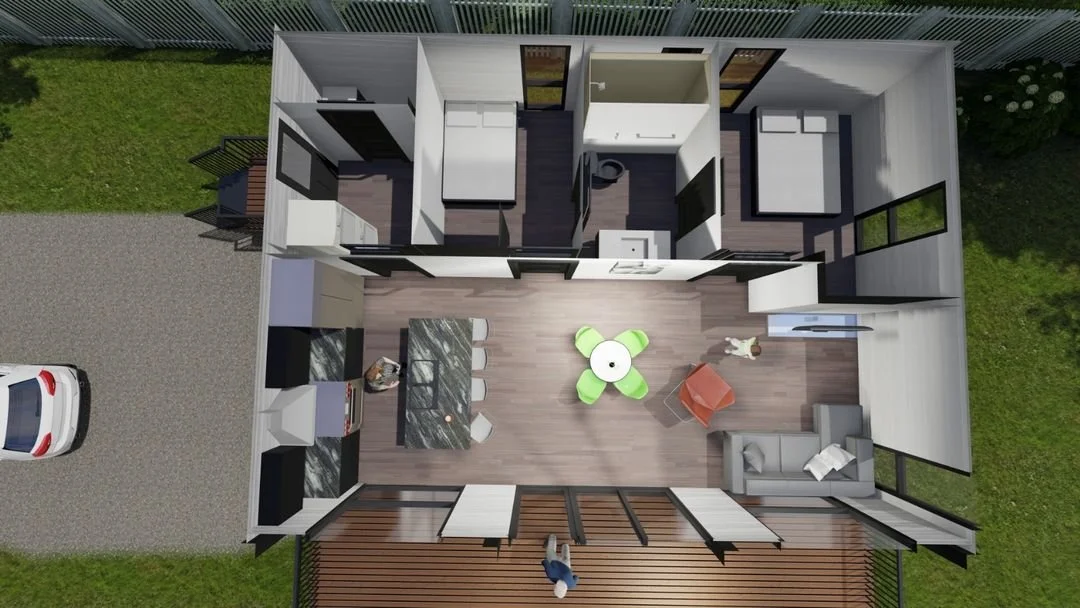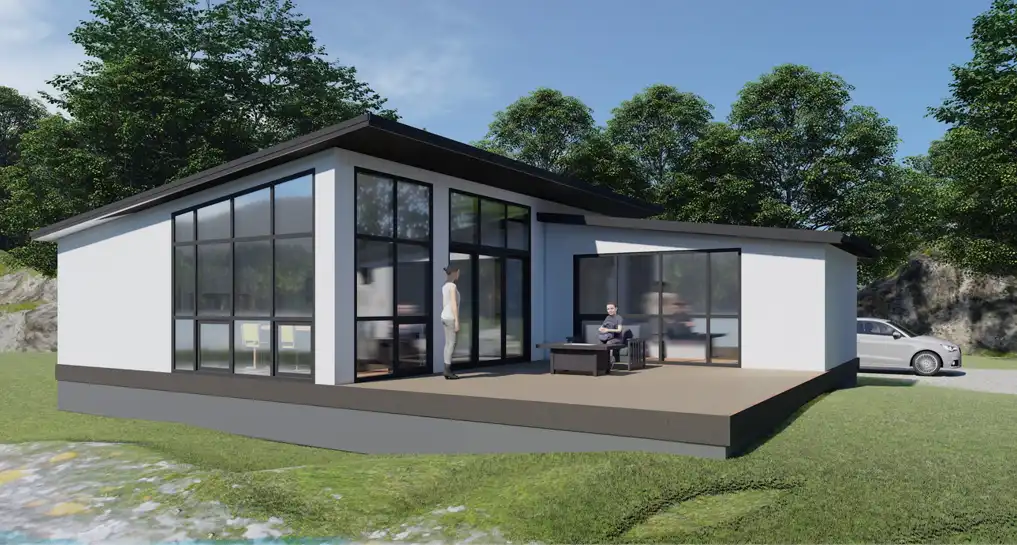ACCESSORY DWELLING UNITS
Keyes Contracting is a certified Flexobuild representative bringing a unique opportunity
for those looking for affordable housing alternatives.
If you are looking for efficient and flexible housing options,
I am dedicated to bringing the custom build of your dreams to life.
the Stanford - 567ft²
Thoughtful and effective space utilization allows the Stanford to cater to either a one or two bedroom configuration, complete with a full bathroom, kitchen, and living area. Despite its compact size, the extra-high ceilings contribute to a spacious feel. If your available lot space is restricted, the Stanford ADU could be the ideal solution.
the Stanford Plus - 792ft²
An expanded version of the Stanford ADU model, providing an extra 225ft². This added space allows for more layout options, including 2 full size bedrooms, a connected bathroom, and a separate powder room. Ideal for use as an in-law suite, laneway suite, or garden suite, the Stanford Plus offers versatile and spacious living arrangements.
the Berkeley - 810ft²
While boasting a living area similar to the Stanford Plus ADU, the Berkeley distinguishes itself with a design that deviates from the simple rectangular footprint and can support up to 3 bedrooms. The Berkeley seamlessly combines elegance with functionality, making it an ideal choice for an in-law suite, laneway suite, or garden suite.
the Berkeley Plus - 1036ft²
At over 1000ft², the Berkeley Plus ADU brings a full 3 bedrooms and 2½ baths with an extra 226ft² of living space compared with the base Berkeley. This model features a standard high ceiling design and offers primary bedroom privacy. Ideal for use as an in-law suite, laneway suite, or garden suite, the Berkeley Plus combines spaciousness with modern living.
the Trent - 1036ft²
At over 1000ft², the Trent ADU offers a 2 or 3 bedroom layout configuration and can accommodate 2 full bathrooms and a powder room for day guests. This model makes for a superb cottage, featuring extra high windows for exceptional views. Affordable, versatile, and combining flexibility with modern comfort, the Trent serves as an excellent alternative to senior home and condo living.
the Cambridge - 1054ft²
The largest standard model, the Cambridge ADU, offers the flexibility of up to 4 bedrooms. A popular configuration includes a primary bedroom with an ensuite bathroom, a guest bedroom, a separate full bathroom, and an office den. The Cambridge is an appealing choice for a variety of applications, including an affordable alternative to senior home and condo living.
Watch the assembly process of a Flexobuild home
↓
Frequently asked questions
-
An Accessory Dwelling Unit (ADU), also known as a garden suite or in-law suite, is a complete living area located on the same grounds as a main house. ADUs are efficient housing options that provide extra living space without needing to enlarge the property. They’re versatile and can be used for housing relatives independently, generating rental income, or serving as a specific area for activities like a home office, fitness room, or childcare center. For homeowners seeking flexible living options, ADUs are a practical and eco-friendly solution.
-
In most cases, you can build a second small house on your property if it fits certain size and location rules. But, before you start, you should talk to your local city or town’s planning and building offices. They’ll tell you all about the rules you need to follow, like zoning laws and building codes. Upon approval, I will give you the official building plans that match your area’s rules. As the owner, you’ll have to make sure you have a detailed plan that shows where this new house will be on your property and any other plans the local offices need to see.
-
The Flexobuild package provides the essential designs needed to build our system’s parts and set up the inside of the house. Each town or city has its own extra rules for building permits, so it’s best to talk to your local building and zoning department to know what you need to do.
As your Flexobuild representative, I’m here to help you through the whole process. While our package doesn’t include some technical documents like the Site Plan, HVAC Design, and Helical Pile Design, these are necessary for every project and depend on where you’re building. I’ll make sure we get these documents ready for you. I might also need other things like a Survey, Grading Plan, or Site Services Drawings, and sometimes special permits, depending on your location. I’ll work with you to gather all these and assist you in applying for the building permit.
-
Once we start the process, the kit will arrive in about 6 weeks. Then, working with our team, your home can be finished in another 6 weeks. So, the whole process usually takes around 12 weeks in total.
-
The home system is designed with an internal cavity for easy installation of electrical and plumbing. I will handle the installation of these services for you.
-
Just like any new house, your ADU will need connections to main services such as water, sewer, and electricity. If you’re planning to use appliances that run on natural gas, that’s an option as well. It’s a good idea to reach out to your local municipal development department to learn exactly what you’ll need for these services. If you need more information or have additional questions, reach out to me and I will help you out.
Get a free
consultation
If contacting Flexobuild directly, be sure to use Voucher No: N0-04-07





















